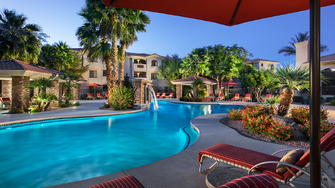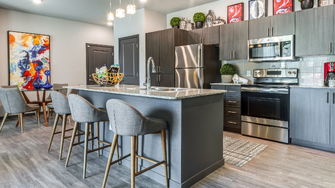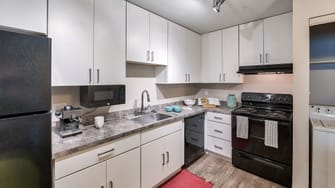Reviews
0 rating
0 total reviews
(
Verified
)
Sort:
- Newest Activity
- Recently Lived In
- Review Rating
Floor Plans & Pricing
Studio
S1
Studio, 1 Bath | 642 sq. ft.
See Floor Plan Details
S2
Studio, 1 Bath | 618 sq. ft.
See Floor Plan Details
1 Bedroom
A2
1 Bed, 1 Bath | 776 sq. ft.
See Floor Plan Details
A4.1A
1 Bed, 1 Bath | 825 sq. ft.
See Floor Plan Details
A4.4.5
1 Bed, 1 Bath | 923 sq. ft.
See Floor Plan Details
A4.1
1 Bed, 1 Bath | 825 sq. ft.
See Floor Plan Details
A1
1 Bed, 1 Bath | 697 sq. ft.
See Floor Plan Details
A4.2
1 Bed, 1 Bath | 823 sq. ft.
See Floor Plan Details
A1.1
1 Bed, 1 Bath | 799 sq. ft.
See Floor Plan Details
A2.1
1 Bed, 1 Bath | 728 sq. ft.
See Floor Plan Details
A3
1 Bed, 1 Bath | 736 sq. ft.
See Floor Plan Details
A4.3
1 Bed, 1 Bath | 724 sq. ft.
See Floor Plan Details
A6
1 Bed, 1 Bath | 1,241 sq. ft.
See Floor Plan Details
A4.5
1 Bed, 1 Bath | 870 sq. ft.
See Floor Plan Details
A4.4
1 Bed, 1 Bath | 818 sq. ft.
See Floor Plan Details
A7
1 Bed, 1 Bath | 1,223 sq. ft.
See Floor Plan Details
A5.1
1 Bed, 1 Bath | 1,033 sq. ft.
See Floor Plan Details
2 Bedrooms
B2A
2 Beds, 2 Baths | 1,278 sq. ft.
See Floor Plan Details
B3.1
2 Beds, 2 Baths | 1,366 sq. ft.
See Floor Plan Details
B1
2 Beds, 2 Baths | 1,145 sq. ft.
See Floor Plan Details
B3
2 Beds, 2 Baths | 1,221 sq. ft.
See Floor Plan Details
B3.2
2 Beds, 2 Baths | 1,222 sq. ft.
See Floor Plan Details
B4
2 Beds, 2 Baths | 1,646 sq. ft.
See Floor Plan Details
B2
2 Beds, 2 Baths | 1,278 sq. ft.
See Floor Plan Details
3 Bedrooms
C4
3 Beds, 2 Baths | 1,464 sq. ft.
See Floor Plan Details
C1
3 Beds, 2 Baths | 1,582 sq. ft.
See Floor Plan Details
C2
3 Beds, 2 Baths | 1,619 sq. ft.
See Floor Plan Details
C1A
3 Beds, 2 Baths | 1,582 sq. ft.
See Floor Plan Details
C3
3 Beds, 2 Baths | 1,699 sq. ft.
See Floor Plan Details
C5
3 Beds, 2 Baths | 1,873 sq. ft.
See Floor Plan Details
Disclaimer: Special, prices and availabilities subject to change.
epIQ Ratings
The epIQ Index gives you an accurate and authentic understanding of what life at a community is like prior to signing a lease, using a familiar letter grade & report card format.
epIQ Report Card
In partnership with SatisFacts™
Community epIQ Grade
Renter Ratings
Review Ratings
Noise
0.0
Grounds
0.0
Safety
0.0
Office Staff
0.0
Maintenance
0.0
Neighborhood
0.0
Survey Ratings
SatisFacts™ Tour Survey
SatisFacts™ Move-In Survey
SatisFacts™ Maintenance Survey
SatisFacts™ Renewal Survey
Review Count
Number of reviews in the past 365 days
N/A
Manager’s Review Engagement
Percentage of reviews responded to
N/A
Manager’s Review Reply Time
Average time to respond to reviews
N/A
Features & Amenities
- Washer and Dryer with App
- Dogs AllowedRent: $75. Restrictions: Rottweiler, doberman pinscher, pit bull terrier, staffordshire terrier, chow, presa canarias, akita, alaskan malamute, wolf hyrbid or any mix thereof.Less InfoMore Info
- Cats AllowedRent: $75Less InfoMore Info
- ADA Accessible
- Air Conditioning
- App Refrigerator
- BBQ Grills
- Balcony
- Built-in Surround Sound
- Business Center
- Clubhouse
- Corner Apartment
- Cyber Cafe
- Dishwasher
- Fitness Center
- Gated Community
- Granite Countertops
- Hardwood Flooring
- Hot Tub
- Internet Access
- Juliette Balcony
- On-Site Maintenance
- Partial Pool View
- Pool
- Pool View
- Premium Upgrade
- Rooftop Lounge
- Stainless Steel Appliances
- TV Lounge
- Walk In Closets
Office Hours
- Sunday: Closed
- Monday - Friday: 09:00 AM - 06:00 PM
- Saturday: 10:00 AM - 05:00 PM
Questions & Answers (0)
Frequently Asked
Contact Property
Similar Communities
Alta Uptown is a 618 - 1,873 sq. ft. apartment in Chandler in zip code 85225. This community has a 1 - 3 Beds, 1 - 2 Baths Nearby cities include Sun Lakes, Gilbert, Guadalupe, Tempe, Mesa, Queen Creek, Scottsdale, Maricopa, San Tan Valley, Laveen, Apache Junction, Phoenix, and Paradise Valley.
Amenity
- Chandler Pet Friendly Apartments
- Chandler Apartments with Garages
- Chandler Apartments with Swimming Pool
- Chandler Apartments with Washer and Dryer in Unit
- Chandler Apartments with AC
- Chandler Handicap Accessible Apartments
- Chandler Apartments with EV Charging
- Chandler Apartments with Elevators
- Chandler Apartments with Gyms
- Chandler Apartments with Balcony
- Chandler Luxury Apartments
Nearby Cities
- Sun Lakes Apartments For Rent
- Gilbert Apartments For Rent
- Guadalupe Apartments For Rent
- Tempe Apartments For Rent
- Mesa Apartments For Rent
- Queen Creek Apartments For Rent
- Scottsdale Apartments For Rent
- Maricopa Apartments For Rent
- San Tan Valley Apartments For Rent
- Laveen Apartments For Rent
- Apache Junction Apartments For Rent
- Phoenix Apartments For Rent
- Paradise Valley Apartments For Rent




