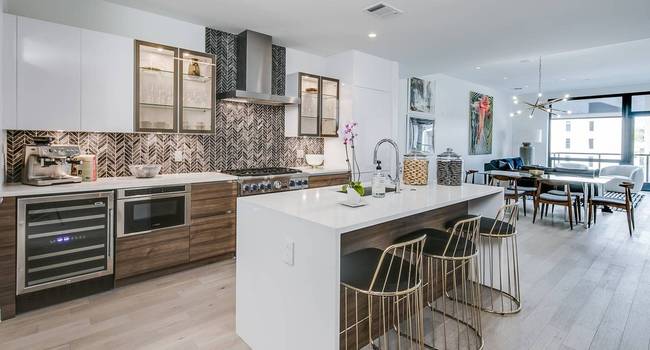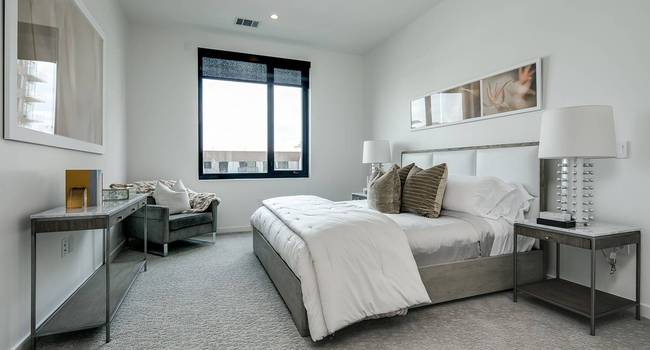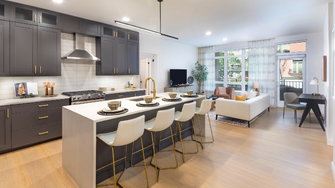What is epIQ?
St Paul Collection
Reviews
4.4 rating
3 total reviews
(
Verified
)
Sort:
- Newest Activity
- Recently Lived In
- Review Rating
Resident 1285928
Verified Resident • 2024
10/9/2024
I'm so happy I moved into SPC. I love my apartment with the big floor to ceiling windows and the contemporary decor is perfect. The apartment felt like it was new when I moved in because it was so clean and updated. The concierge staff is fantastic and Cedric has quickly attended to all my repair needs. I like the frequent organized events giving an opportunity to meet neighbors. I'm happy!
Resident 1264520
Verified Resident • 2020 - 2024
8/2/2024
The property is not the same as it was when we moved to St Paul in 2020. Recent changes in management has brought it to an all time low. Management is completely unresponsive to calls and emails and will not address concerns nor provide any information as to resolution. The concierge is not adequately staffed, nor trained and the desk is now often empty, resulting in visitors stuck outside, packages being returned and security at risk. Basic amenities are not well maintained. For being a first class building, it is no longer managed as one. Landscaping is also at an all time low with dead trees and empty planter boxes.
Resident 1248671
Verified Resident • 2018 - 2024
5/3/2024
Positive ... excellent service (concierge, maintenance) when requested. Nice finishes in unit (kitchen appliances, bathroom fixtures) ... mostly quiet but occasional annoying noise. The shrubs and trees to the north by the steps are unkempt, and the adjoining building wall is unfinished.
Floor Plans & Pricing
1 Bedroom
1BR D
1 Bed, 1 Bath | 893 sq. ft.
$3,182 - $3,432
See Floor Plan Details
1BR A
1 Bed, 1 Bath | 772 sq. ft.
$3,207 - $3,707
See Floor Plan Details
1BR B
1 Bed, 1 Bath | 802 sq. ft.
$3,381 - $3,981
See Floor Plan Details
1BR C
1 Bed, 1 Bath | 883 sq. ft.
$3,438 - $4,188
See Floor Plan Details
1BR AA
1 Bed, 1 Bath | 920 sq. ft.
$3,662 - $3,762
See Floor Plan Details
1BR BB
1 Bed, 1 Bath | 1,018 sq. ft.
$4,239
See Floor Plan Details
1BR E
1 Bed, 1 Bath | 1,085 sq. ft.
$4,247
See Floor Plan Details
1BR G
1 Bed, 1 Bath | 1,402 sq. ft.
$4,286
See Floor Plan Details
1BR FF
1 Bed, 1.5 Baths | 1,074 sq. ft.
$4,335 - $5,335
See Floor Plan Details
1BR DD
1 Bed, 1.5 Baths | 1,059 sq. ft.
$4,345
See Floor Plan Details
1BR EE
1 Bed, 1.5 Baths | 1,059 sq. ft.
$4,429
See Floor Plan Details
1BR CC
1 Bed, 1.5 Baths | 1,050 sq. ft.
$4,464 - $5,214
See Floor Plan Details
1BR GG Den
1 Bed, 1.5 Baths | 1,136 sq. ft.
$4,481 - $5,481
See Floor Plan Details
1 BR F Den
1 Bed, 1.5 Baths | 1,155 sq. ft.
$4,736 - $5,236
See Floor Plan Details
2 Bedrooms
2BR GG
2 Beds, 2 Baths | 1,605 sq. ft.
$4,577
See Floor Plan Details
2BR G Den
2 Beds, 2.5 Baths | 1,590 sq. ft.
$4,696 - $7,296
See Floor Plan Details
2BR CC
2 Beds, 2 Baths | 1,415 sq. ft.
$5,418
See Floor Plan Details
2BR MM Den
2 Beds, 2 Baths | 1,870 sq. ft.
$5,649
See Floor Plan Details
2 BR B
2 Beds, 2 Baths | 1,347 sq. ft.
$5,776
See Floor Plan Details
2BR C
2 Beds, 2 Baths | 1,373 sq. ft.
$5,782 - $6,532
See Floor Plan Details
2BR AA
2 Beds, 2 Baths | 1,383 sq. ft.
$5,816
See Floor Plan Details
2BR BB
2 Beds, 2 Baths | 1,411 sq. ft.
$5,999
See Floor Plan Details
2 BR A
2 Beds, 2 Baths | 1,336 sq. ft.
$6,002 - $6,602
See Floor Plan Details
2BR F
2 Beds, 2 Baths | 1,533 sq. ft.
$6,090 - $6,690
See Floor Plan Details
2BR D
2 Beds, 2 Baths | 1,465 sq. ft.
$6,507 - $7,107
See Floor Plan Details
2BR HH Den
2 Beds, 2 Baths | 1,613 sq. ft.
$6,659
See Floor Plan Details
2BR FF
2 Beds, 2 Baths | 1,558 sq. ft.
$6,941
See Floor Plan Details
2BR E
2 Beds, 2 Baths | 1,517 sq. ft.
$6,957 - $7,557
See Floor Plan Details
2BR EE
2 Beds, 2 Baths | 1,528 sq. ft.
$7,041 - $7,391
See Floor Plan Details
2BR DD
2 Beds, 2 Baths | 1,474 sq. ft.
$7,102
See Floor Plan Details
2BR H
2 Beds, 2.5 Baths | 1,642 sq. ft.
$7,336 - $8,086
See Floor Plan Details
2BR OO Den
2 Beds, 2 Baths | 1,989 sq. ft.
$7,528
See Floor Plan Details
2BR NN Den
2 Beds, 2 Baths | 1,973 sq. ft.
$7,564 - $7,714
See Floor Plan Details
2BR KK Den
2 Beds, 2.5 Baths | 1,718 sq. ft.
$7,854
See Floor Plan Details
2BR LL Den
2 Beds, 2 Baths | 1,858 sq. ft.
$8,441
See Floor Plan Details
2 BR I
2 Beds, 2.5 Baths | 1,679 sq. ft.
$8,753
See Floor Plan Details
2BR J
2 Beds, 2.5 Baths | 1,830 sq. ft.
$9,316 - $9,916
See Floor Plan Details
2BR JJ
2 Beds, 2 Baths | 1,670 sq. ft.
$10,603
See Floor Plan Details
2BR II
2 Beds, 2 Baths | 1,662 sq. ft.
$11,267
See Floor Plan Details
2BR K Den
2 Beds, 2.5 Baths | 2,319 sq. ft.
$13,005
See Floor Plan Details
3 Bedrooms
3BR AA
3 Beds, 3 Baths | 1,903 sq. ft.
$8,243
See Floor Plan Details
3BR BB
3 Beds, 3 Baths | 1,907 sq. ft.
$8,963
See Floor Plan Details
3BR EE
3 Beds, 3 Baths | 2,027 sq. ft.
$9,353
See Floor Plan Details
3BR FF
3 Beds, 3 Baths | 2,047 sq. ft.
$10,076
See Floor Plan Details
3BR CC
3 Beds, 3 Baths | 1,961 sq. ft.
$10,685
See Floor Plan Details
3BR GG Den
3 Beds, 3 Baths | 2,121 sq. ft.
$10,814
See Floor Plan Details
3BR A
3 Beds, 3 Baths | 2,034 sq. ft.
$12,516 - $13,116
See Floor Plan Details
3BR HH Den
3 Beds, 3 Baths | 2,340 sq. ft.
$14,691 - $14,941
See Floor Plan Details
3BR DD
3 Beds, 2.5 Baths | 2,015 sq. ft.
$14,744 - $15,244
See Floor Plan Details
3BR B
3 Beds, 3 Baths | 2,320 sq. ft.
$15,999
See Floor Plan Details
3BR JJ Two Story
3 Beds, 3 Baths | 2,848 sq. ft.
$17,006
See Floor Plan Details
3BR II Two Story
3 Beds, 3 Baths | 2,787 sq. ft.
$18,255
See Floor Plan Details
Disclaimer: Special, prices and availabilities subject to change.
epIQ Ratings
The epIQ Index gives you an accurate and authentic understanding of what life at a community is like prior to signing a lease, using a familiar letter grade & report card format.
epIQ Report Card
In partnership with SatisFacts™
Community epIQ Grade
Renter Ratings
Review Ratings
Noise
4.7
Grounds
4.0
Safety
4.0
Office Staff
4.0
Maintenance
4.7
Neighborhood
5.0
Survey Ratings
SatisFacts™ Tour Survey
SatisFacts™ Move-In Survey
SatisFacts™ Maintenance Survey
SatisFacts™ Renewal Survey
Review Count
Number of reviews in the past 365 days
3
Manager’s Review Engagement
Percentage of reviews responded to
0.00%
Manager’s Review Reply Time
Average time to respond to reviews
N/A
Features & Amenities
- Laundry On-Site
- Dogs AllowedPet Limit: 2Less InfoMore Info
- Cats AllowedPet Limit: 2Less InfoMore Info
- Animal type not listed Allowed
- Catering Kitchen
- Concierge
- Fitness Center
- Garden Tubs
- Gourmet Kitchen
- Lush Outdoor Spaces
- Pets Allowed
- Pool
- Private Art Collection
- Storage Space
- TV Lounge
Leasing
Office Hours
- Sunday: Closed
- Monday - Friday: 09:00 AM - 06:00 PM
- Saturday: 10:00 AM - 04:00 PM
Questions & Answers (1)
Frequently Asked
Contact Property
St Paul Collection
Similar Communities
St Paul Collection is a 772 - 2,848 sq. ft. apartment in Denver in zip code 80206. This community has a 1 - 3 Beds, 1 - 3 Baths, and is for rent for $3,182 - $18,255. Nearby cities include Glendale, Edgewater, Sheridan, Lakewood, Englewood, Wheat Ridge, Aurora, Littleton, Greenwood Village, Federal Heights, Arvada, Commerce City, and Centennial.
Amenity
- Denver Pet Friendly Apartments
- Denver Furnished Apartments
- Denver Apartments with Garages
- Denver Apartments with Utilities Included
- Denver Apartments with Swimming Pool
- Denver Apartments with Washer and Dryer in Unit
- Denver Apartments with AC
- Denver Handicap Accessible Apartments
- Denver Apartments with EV Charging
- Denver Apartments with Elevators
- Denver Apartments with Gyms
- Denver Apartments with Balcony
- Denver Luxury Apartments
Nearby Cities
- Glendale Apartments For Rent
- Edgewater Apartments For Rent
- Sheridan Apartments For Rent
- Lakewood Apartments For Rent
- Englewood Apartments For Rent
- Wheat Ridge Apartments For Rent
- Aurora Apartments For Rent
- Littleton Apartments For Rent
- Greenwood Village Apartments For Rent
- Federal Heights Apartments For Rent
- Arvada Apartments For Rent
- Commerce City Apartments For Rent
- Centennial Apartments For Rent
Related Searches
- Studio Apartments For Rent in Denver
- 1 Bedroom Apartments For Rent in Denver
- 2 Bedrooms Apartments For Rent in Denver
- 3 Bedrooms Apartments For Rent in Denver
- Denver Apartments For Rent Under $600
- Denver Apartments For Rent Under $1000
- Denver Apartments For Rent Under $1200
- Denver Apartments For Rent Under $1300
- Denver Apartments For Rent Under $1400
- Denver Apartments For Rent Under $1500
- Denver Apartments For Rent Under $2000
- Denver Apartments For Rent Under $2200
- Denver Apartments For Rent Under $2300
- Denver Apartments For Rent Under $2500
- Denver Apartments For Rent Under $2800
- Denver Apartments For Rent Under $3000






