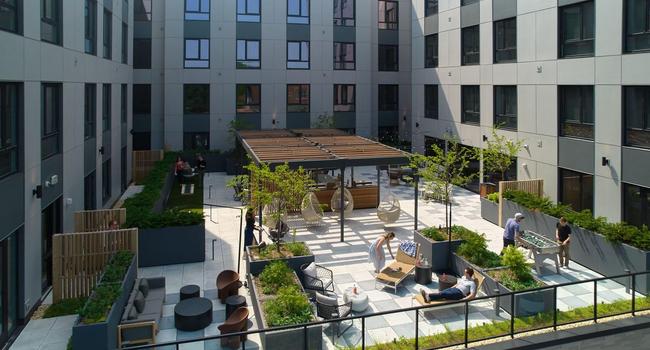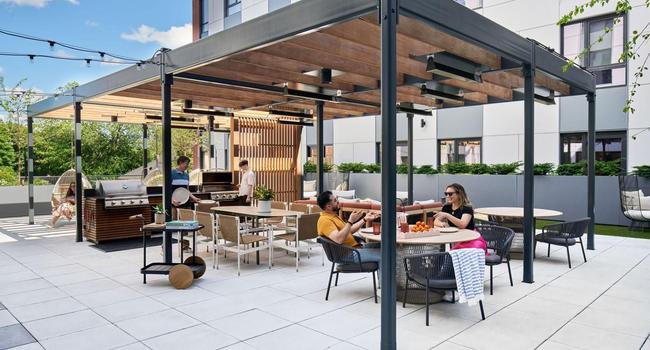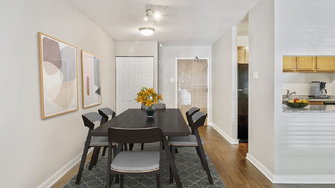Reviews
5 rating
1 total reviews
(
Verified
)
Sort:
- Newest Activity
- Recently Lived In
- Review Rating
Resident • 2024
10/10/2024
One word…Incredible
The Porter is simply exceptional. A beautiful building that offers residents everything that one could ever need or want. But what sets the Porter above everyone else is the staff, particularly the first faces you encounter when you walk in, Cody and Fernando. They literally know your name after introduction and cannot do enough for you. They always have a smile and an answer or solution for every problem… and I’ve had some strange ones that had absolutely nothing to do with the building. I cannot recommend the Porter highly enough. But more importantly, my praise comes mostly from my encounters with the incredible staff of this great building. The Porter is extremely fortunate to have Cody and Fernando, two very talented and friendly guys, greeting people who walk into the Porter.… See More>Floor Plans & Pricing
Studio
Studio-A1R
Studio, 1 Bath | 427 sq. ft.
$1,760 - $1,980
3 Available Units
See Floor Plan Details
Studio-A1L
Studio, 1 Bath | 427 sq. ft.
$1,825 - $1,980
3 Available Units
See Floor Plan Details
Studio ADA-A1.1
Studio, 1 Bath | 429 sq. ft.
$1,980
1 Available Unit
See Floor Plan Details
1 Bedroom
1 Bed/1 Bath-B3R
1 Bed, 1 Bath | 691 sq. ft.
$2,380 - $2,390
3 Available Units
See Floor Plan Details
1 Bed/1 Bath ADA-B6.1
1 Bed, 1 Bath | 758 sq. ft.
$2,455 - $2,465
3 Available Units
See Floor Plan Details
1 Bed/1 Bath-B4
1 Bed, 1 Bath | 730 sq. ft.
$2,250 - $2,515
2 Available Units
See Floor Plan Details
1 Bed/1 Bath-B4.1
1 Bed, 1 Bath | 730 sq. ft.
$2,455 - $2,460
2 Available Units
See Floor Plan Details
1 Bed/2 Bath Den-B8L
1 Bed, 2 Baths | 987 sq. ft.
$2,890 - $3,095
2 Available Units
See Floor Plan Details
1 Bed/1 Bath-B1.1L
1 Bed, 1 Bath | 595 sq. ft.
$2,300
1 Available Unit
See Floor Plan Details
1 Bed/1 Bath-B3L
1 Bed, 1 Bath | 691 sq. ft.
$2,360
1 Available Unit
See Floor Plan Details
1 Bed/1 Bath-B2.1
1 Bed, 1 Bath | 603 sq. ft.
$2,360
1 Available Unit
See Floor Plan Details
1 Bed/1 Bath-B3.1L
1 Bed, 1 Bath | 667 sq. ft.
$2,360
1 Available Unit
See Floor Plan Details
1 Bed/1 Bath-B5.1
1 Bed, 1 Bath | 759 sq. ft.
$2,450
1 Available Unit
See Floor Plan Details
1 Bed/1 Bath Juliette Balc-B3.2R
1 Bed, 1 Bath | 674 sq. ft.
$2,550
1 Available Unit
See Floor Plan Details
1 Bed/1 Bath Juliette Balcony-B3.2L
1 Bed, 1 Bath | 674 sq. ft.
$2,565
1 Available Unit
See Floor Plan Details
1 Bed/1 Bath-Private Terrace B5.2L
1 Bed, 1 Bath | 759 sq. ft.
$2,760
1 Available Unit
See Floor Plan Details
1 Bed/2 Bath Den-B8R
1 Bed, 2 Baths | 987 sq. ft.
$3,195
1 Available Unit
See Floor Plan Details
1 Bed/1 Bath-B2
1 Bed, 1 Bath | 626 sq. ft.
See Floor Plan Details
2 Bedrooms
2 Bed/2 Bath-C2
2 Beds, 2 Baths | 1,009 sq. ft.
$3,365 - $3,530
4 Available Units
See Floor Plan Details
2 Bed/2 Bed ADA-C3.1
2 Beds, 2 Baths | 899 sq. ft.
$3,135
1 Available Unit
See Floor Plan Details
2 Bed/2 Bath JR-C2.1
2 Beds, 2 Baths | 945 sq. ft.
$3,455
1 Available Unit
See Floor Plan Details
2 Bed/2 Bath JR-C1.1
2 Beds, 2 Baths | 945 sq. ft.
$3,465
1 Available Unit
See Floor Plan Details
2 Bed/2 Bath JR-C5R
2 Beds, 2 Baths | 964 sq. ft.
$3,580
1 Available Unit
See Floor Plan Details
2 Bed/2 Bath JR-C1
2 Beds, 2 Baths | 998 sq. ft.
$3,720
1 Available Unit
See Floor Plan Details
2 Bed/2.5 Den-M1N
2 Beds, 2.5 Baths | 1,692 sq. ft.
$6,550
1 Available Unit
See Floor Plan Details
3 Bedrooms
3 Bed/2.5 Bath Den-M3
3 Beds, 2 Baths | 2,248 sq. ft.
$7,625
1 Available Unit
See Floor Plan Details
Disclaimer: Special, prices and availabilities subject to change.
epIQ Ratings
The epIQ Index gives you an accurate and authentic understanding of what life at a community is like prior to signing a lease, using a familiar letter grade & report card format.
epIQ Report Card
In partnership with SatisFacts™
Community epIQ Grade
Renter Ratings
Review Ratings
Noise
5.0
Grounds
5.0
Safety
5.0
Office Staff
5.0
Maintenance
5.0
Neighborhood
5.0
Survey Ratings
SatisFacts™ Tour Survey
SatisFacts™ Move-In Survey
SatisFacts™ Maintenance Survey
SatisFacts™ Renewal Survey
Review Count
Number of reviews in the past 365 days
N/A
Manager’s Review Engagement
Percentage of reviews responded to
N/A
Manager’s Review Reply Time
Average time to respond to reviews
N/A
Features & Amenities
- Covered Parking
- Garage
- Dogs AllowedFee: $350. Rent: $35. Restrictions: Policy-Breed restrictions apply; no weight restrictions.. Pet Limit: 2Less InfoMore Info
- Cats AllowedFee: $350. Rent: $25. Pet Limit: 2Less InfoMore Info
- 24-Hour Management Availability
- Bike Storage
- Bilingual
- Business Center
- Conference Room
- Elevator
- Fitness Center
- Free Weights
- Gated Access
- Group Exercise Classes
- High-Speed Internet
- Library
- Media Center
- On-Site Maintenance
- On-Site Management
- Package Receiving Service
- Public Transportation
- Recycling Program
- Smoke Free
- Storage Space
- Sundeck
- TV Lounge
- Wi-Fi Access
Leasing
Office Hours
- Sunday: 12:00 PM - 05:00 PM
- Monday - Thursday: 09:00 AM - 06:00 PM
- Friday: 09:00 AM - 05:00 PM
- Saturday: 10:00 AM - 05:00 PM
Questions & Answers (0)
Frequently Asked
Check Availability
Porter
Is this your community?
Claim your community to update listing information, capture leads, and respond to reviews!
Similar Communities
Porter is a 427 - 2,248 sq. ft. apartment in Oak Park in zip code 60302. This community has a 1 - 3 Beds, 1 - 2.5 Baths, and is for rent for $1,760 - $7,625. Nearby cities include River Forest, Forest Park, Elmwood Park, Maywood, Cicero, Melrose Park, North Riverside, Broadview, Fox River Grove, River Grove, Riverside, Stickney, and Bellwood.
Amenity
Nearby Cities
- River Forest Apartments For Rent
- Forest Park Apartments For Rent
- Elmwood Park Apartments For Rent
- Maywood Apartments For Rent
- Cicero Apartments For Rent
- Melrose Park Apartments For Rent
- North Riverside Apartments For Rent
- Broadview Apartments For Rent
- Fox River Grove Apartments For Rent
- River Grove Apartments For Rent
- Riverside Apartments For Rent
- Stickney Apartments For Rent
- Bellwood Apartments For Rent






