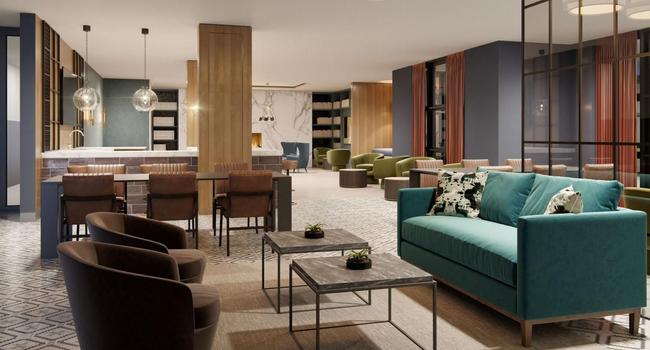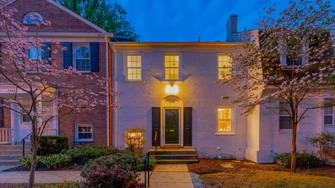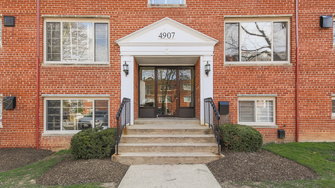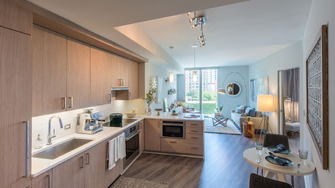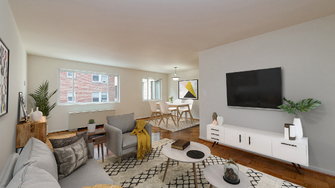Reviews
0 rating
0 total reviews
(
Verified
)
Sort:
- Newest Activity
- Recently Lived In
- Review Rating
Floor Plans & Pricing
1 Bedroom
1 Bed/1 Bath-A11
1 Bed, 1 Bath | 786 sq. ft.
$3,000 - $3,050
30 Available Units
See Floor Plan Details
1 Bed/1 Bath-A10U
1 Bed, 1 Bath | 719 sq. ft.
$2,850 - $2,940
18 Available Units
See Floor Plan Details
1 Bed/1 Bath-A10L
1 Bed, 1 Bath | 719 sq. ft.
$2,900 - $3,000
18 Available Units
See Floor Plan Details
1 Bed/1 Bath-A06
1 Bed, 1 Bath | 640 sq. ft.
$2,573 - $2,663
8 Available Units
See Floor Plan Details
1 Bed/1 Bath JR-A01
1 Bed, 1 Bath | 599 sq. ft.
$2,455 - $2,515
7 Available Units
See Floor Plan Details
1 Bed/1 Bath JR-A02
1 Bed, 1 Bath | 632 sq. ft.
$2,552 - $2,612
7 Available Units
See Floor Plan Details
1 Bed/1 Bath-A09
1 Bed, 1 Bath | 822 sq. ft.
$3,000 - $3,200
7 Available Units
See Floor Plan Details
1 Bed/1 Bath-A07
1 Bed, 1 Bath | 620 sq. ft.
$2,570 - $2,670
6 Available Units
See Floor Plan Details
1 Bed/1 Bath-A11-P I
1 Bed, 1 Bath | 786 sq. ft.
$2,950
6 Available Units
See Floor Plan Details
1 Bed/1 Bath-A12
1 Bed, 1 Bath | 817 sq. ft.
$3,000 - $3,105
6 Available Units
See Floor Plan Details
1 Bed/1 Bath-A14 TYPE A
1 Bed, 1 Bath | 805 sq. ft.
$3,000 - $3,050
6 Available Units
See Floor Plan Details
1 Bed/1 Bath-A12c
1 Bed, 1 Bath | 729 sq. ft.
$3,020 - $3,100
6 Available Units
See Floor Plan Details
1 Bed/1 Bath JR-A05
1 Bed, 1 Bath | 680 sq. ft.
$2,605 - $2,655
5 Available Units
See Floor Plan Details
1 Bed_1 Bath JR-A05b
1 Bed, 1 Bath | 786 sq. ft.
$2,730 - $2,760
5 Available Units
See Floor Plan Details
1 Bed/1 Bath-A10S
1 Bed, 1 Bath | 684 sq. ft.
$2,740 - $2,790
5 Available Units
See Floor Plan Details
1 Bed/1 Bath JR-A04
1 Bed, 1 Bath | 720 sq. ft.
$2,780 - $2,830
5 Available Units
See Floor Plan Details
1 Bed/1 Bath JR-A05c
1 Bed, 1 Bath | 718 sq. ft.
$2,793 - $2,863
5 Available Units
See Floor Plan Details
1 Bed/1 Bath-A10Lb
1 Bed, 1 Bath | 766 sq. ft.
$2,900 - $3,000
5 Available Units
See Floor Plan Details
1 Bed/1 Bath-A16
1 Bed, 1 Bath | 600 sq. ft.
$2,320 - $2,420
4 Available Units
See Floor Plan Details
1 Bed/1 Bath-A16-P
1 Bed, 1 Bath | 600 sq. ft.
$2,353 - $2,423
3 Available Units
See Floor Plan Details
1 Bed/1 Bath-A11a-P I
1 Bed, 1 Bath | 719 sq. ft.
$2,930
3 Available Units
See Floor Plan Details
1 Bed/1 Bath-A15
1 Bed, 1 Bath | 668 sq. ft.
$2,580 - $2,600
2 Available Units
See Floor Plan Details
1 Bed/1 Bath JR-A05-P
1 Bed, 1 Bath | 680 sq. ft.
$2,635 - $2,665
2 Available Units
See Floor Plan Details
1 Bed/1 Bath-A10S-P
1 Bed, 1 Bath | 680 sq. ft.
$2,645 - $2,655
2 Available Units
See Floor Plan Details
1 Bed/1 Bath JR-A05c-P
1 Bed, 1 Bath | 713 sq. ft.
$2,790 - $2,800
2 Available Units
See Floor Plan Details
1 Bed/1 Bath JR-A04-P
1 Bed, 1 Bath | 747 sq. ft.
$2,530
1 Available Unit
See Floor Plan Details
1 Bed/1 Bath JR-A04a-P
1 Bed, 1 Bath | 709 sq. ft.
$2,530
1 Available Unit
See Floor Plan Details
1 Bed/1 Bath-A08b
1 Bed, 1 Bath | 582 sq. ft.
$2,550
1 Available Unit
See Floor Plan Details
1 Bed/1 Bath-A06b
1 Bed, 1 Bath | 649 sq. ft.
$2,600
1 Available Unit
See Floor Plan Details
1 Bed/1 Bath-A06a
1 Bed, 1 Bath | 733 sq. ft.
$2,605
1 Available Unit
See Floor Plan Details
1 Bed/1 Bath-A08-P II
1 Bed, 1 Bath | 605 sq. ft.
$2,605
1 Available Unit
See Floor Plan Details
1 Bed/1 Bath-A17-P
1 Bed, 1 Bath | 685 sq. ft.
$2,730
1 Available Unit
See Floor Plan Details
1 Bed/1 Bath JR-A04b-P
1 Bed, 1 Bath | 714 sq. ft.
$2,820
1 Available Unit
See Floor Plan Details
1 Bed/1 Bath-A10Lb-P
1 Bed, 1 Bath | 766 sq. ft.
$2,940
1 Available Unit
See Floor Plan Details
1 Bed/1 Bath-A12a
1 Bed, 1 Bath | 880 sq. ft.
$3,105
1 Available Unit
See Floor Plan Details
1 Bed/1 Bath-A19-P
1 Bed, 1 Bath | 821 sq. ft.
$3,130
1 Available Unit
See Floor Plan Details
1 Bed/1 Bath-A21-P
1 Bed, 1 Bath | 890 sq. ft.
$3,140
1 Available Unit
See Floor Plan Details
1 Bed/1 Bath-A12b
1 Bed, 1 Bath | 791 sq. ft.
$3,150
1 Available Unit
See Floor Plan Details
1 Bed/1 Bath-A13a
1 Bed, 1 Bath | 854 sq. ft.
$3,170
1 Available Unit
See Floor Plan Details
1 Bed/1 Bath-A18-P
1 Bed, 1 Bath | 948 sq. ft.
$3,200
1 Available Unit
See Floor Plan Details
1 Bed/1 Bath-A09a
1 Bed, 1 Bath | 910 sq. ft.
$3,205
1 Available Unit
See Floor Plan Details
1 Bed/1 Bath Den-B02a
1 Bed, 1 Bath | 988 sq. ft.
$3,800
1 Available Unit
See Floor Plan Details
1 Bed/1 Bath Den-B02
1 Bed, 1 Bath | 1,075 sq. ft.
$3,805
1 Available Unit
See Floor Plan Details
1 Bed/1 Bath-A13
1 Bed, 1 Bath | 942 sq. ft.
See Floor Plan Details
1 Bed/1 Bath-A08a
1 Bed, 1 Bath | 669 sq. ft.
See Floor Plan Details
2 Bedrooms
2 Bed/2 Bath-C03a I
2 Beds, 2 Baths | 1,239 sq. ft.
$4,835 - $4,925
12 Available Units
See Floor Plan Details
2 Bed/2 Bath-C01
2 Beds, 2 Baths | 1,142 sq. ft.
$4,560 - $4,640
10 Available Units
See Floor Plan Details
2 Bed/2 Bath-C05
2 Beds, 2 Baths | 1,329 sq. ft.
$4,710 - $4,850
9 Available Units
See Floor Plan Details
2 Bed/2 Bath-C07
2 Beds, 2 Baths | 1,460 sq. ft.
$5,160 - $5,230
6 Available Units
See Floor Plan Details
2 Bed/2 Bath-C03-P I
2 Beds, 2 Baths | 1,172 sq. ft.
$4,640 - $4,760
5 Available Units
See Floor Plan Details
2 Bed/2 Bath Den-D01
2 Beds, 2 Baths | 1,613 sq. ft.
$6,610 - $6,715
4 Available Units
See Floor Plan Details
2 Bed/2 Bath-C01-P II
2 Beds, 2 Baths | 1,142 sq. ft.
$4,430 - $4,460
3 Available Units
See Floor Plan Details
2 Bed/2 Bath-C03 I
2 Beds, 2 Baths | 1,172 sq. ft.
$4,735 - $4,785
2 Available Units
See Floor Plan Details
2 Bed/2 Bath-C01b-P
2 Beds, 2 Baths | 962 sq. ft.
$4,330
1 Available Unit
See Floor Plan Details
2 Bed/2 Bath-C01a
2 Beds, 2 Baths | 1,095 sq. ft.
$4,420
1 Available Unit
See Floor Plan Details
2 Bed/2 Bath-C01a-P
2 Beds, 2 Baths | 1,095 sq. ft.
$4,450
1 Available Unit
See Floor Plan Details
2 Bed/2 Bath-C05a-P
2 Beds, 2 Baths | 1,514 sq. ft.
$4,915
1 Available Unit
See Floor Plan Details
Disclaimer: Special, prices and availabilities subject to change.
epIQ Ratings
The epIQ Index gives you an accurate and authentic understanding of what life at a community is like prior to signing a lease, using a familiar letter grade & report card format.
epIQ Report Card
In partnership with SatisFacts™
Community epIQ Grade
Renter Ratings
Review Ratings
Noise
0.0
Grounds
0.0
Safety
0.0
Office Staff
0.0
Maintenance
0.0
Neighborhood
0.0
Survey Ratings
SatisFacts™ Tour Survey
SatisFacts™ Move-In Survey
SatisFacts™ Maintenance Survey
SatisFacts™ Renewal Survey
Review Count
Number of reviews in the past 365 days
N/A
Manager’s Review Engagement
Percentage of reviews responded to
N/A
Manager’s Review Reply Time
Average time to respond to reviews
N/A
Features & Amenities
- Covered Parking
- Garage
- Dogs AllowedDeposit: $250. Rent: $50. Restrictions: Breed Restrictions. Pet Limit: 2Less InfoMore Info
- Cats AllowedDeposit: $250. Rent: $50. Pet Limit: 2Less InfoMore Info
- Bike Storage
- Business Center
- Clubhouse
- Concierge
- Conference Room
- Elevator
- Fitness Center
- Free Weights
- Grocery Delivery Available
- Group Exercise Classes
- High-Speed Internet
- Makers Creativity Studio
- On-Site Maintenance
- On-Site Management
- On-site Dry Cleaning
- Package Receiving Service
- Pet Spa
- Pool
- Public Transportation
- Recreation Room
- Recycling Program
- Short Term Lease Available
- Storage Space
- TV Lounge
- Walking Trails
- Wi-Fi Access
Leasing
Questions & Answers (0)
Frequently Asked
Check Availability
Cecil
Is this your community?
Claim your community to update listing information, capture leads, and respond to reviews!
Similar Communities
Cecil is a 582 - 1,613 sq. ft. apartment in Bethesda in zip code 20814. This community has a 1 - 2 Beds, 1 - 2 Baths, and is for rent for $2,320 - $6,715. Nearby cities include Chevy Chase, Kensington, North Bethesda, Wheaton, Potomac, Silver Spring, Takoma Park, Langley Park, Rockville, Adelphia, Adelphi, White Oak, and Washington.
Amenity
- Bethesda Pet Friendly Apartments
- Bethesda Furnished Apartments
- Bethesda Apartments with Garages
- Bethesda Apartments with Utilities Included
- Bethesda Apartments with Swimming Pool
- Bethesda Apartments with Washer and Dryer in Unit
- Bethesda Apartments with AC
- Bethesda Apartments with EV Charging
- Bethesda Apartments with Elevators
- Bethesda Apartments with Gyms
- Bethesda Apartments with Balcony
- Bethesda Luxury Apartments
Nearby Cities
- Chevy Chase Apartments For Rent
- Kensington Apartments For Rent
- North Bethesda Apartments For Rent
- Wheaton Apartments For Rent
- Potomac Apartments For Rent
- Silver Spring Apartments For Rent
- Takoma Park Apartments For Rent
- Langley Park Apartments For Rent
- Rockville Apartments For Rent
- Adelphia Apartments For Rent
- Adelphi Apartments For Rent
- White Oak Apartments For Rent
- Washington Apartments For Rent


