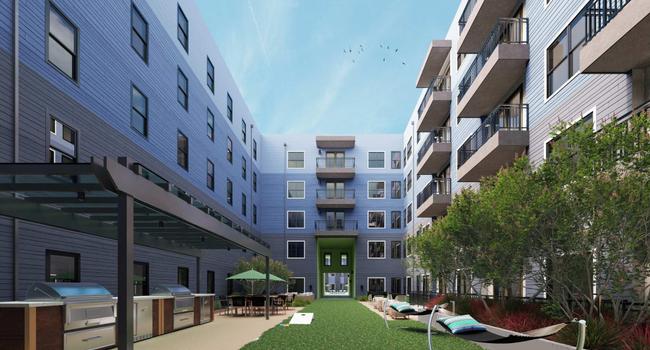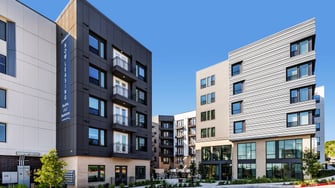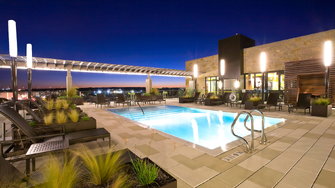Reviews
0 rating
0 total reviews
(
Verified
)
Sort:
- Newest Activity
- Recently Lived In
- Review Rating
Floor Plans & Pricing
Studio
S1
Studio, 1 Bath | 465 sq. ft.
$1,315 - $1,465
5 Available Units
See Floor Plan Details
S2
Studio, 1 Bath | 573 sq. ft.
$1,530 - $1,650
4 Available Units
See Floor Plan Details
1 Bedroom
A1
1 Bed, 1 Bath | 595 sq. ft.
$1,620 - $1,730
5 Available Units
See Floor Plan Details
A3
1 Bed, 1 Bath | 680 sq. ft.
$1,665 - $1,735
5 Available Units
See Floor Plan Details
A4
1 Bed, 1 Bath | 718 sq. ft.
$1,755 - $1,950
5 Available Units
See Floor Plan Details
A8
1 Bed, 1 Bath | 810 sq. ft.
$1,885 - $2,005
5 Available Units
See Floor Plan Details
A10
1 Bed, 1 Bath | 895 sq. ft.
$1,980 - $2,065
5 Available Units
See Floor Plan Details
A12
1 Bed, 1 Bath | 929 sq. ft.
$2,145 - $2,175
5 Available Units
See Floor Plan Details
A13
1 Bed, 1 Bath | 940 sq. ft.
$2,210 - $2,275
5 Available Units
See Floor Plan Details
A15
1 Bed, 1 Bath | 983 sq. ft.
$2,310 - $2,415
5 Available Units
See Floor Plan Details
A6
1 Bed, 1 Bath | 734 sq. ft.
$1,865 - $1,940
4 Available Units
See Floor Plan Details
A5
1 Bed, 1 Bath | 720 sq. ft.
$1,895 - $1,945
4 Available Units
See Floor Plan Details
A14
1 Bed, 1 Bath | 948 sq. ft.
$2,405 - $2,425
4 Available Units
See Floor Plan Details
A11
1 Bed, 1 Bath | 900 sq. ft.
$2,235 - $2,295
2 Available Units
See Floor Plan Details
A2
1 Bed, 1 Bath | 614 sq. ft.
$1,615
1 Available Unit
See Floor Plan Details
A7
1 Bed, 1 Bath | 776 sq. ft.
$1,855
1 Available Unit
See Floor Plan Details
A9
1 Bed, 1 Bath | 809 sq. ft.
$1,955
1 Available Unit
See Floor Plan Details
2 Bedrooms
B6
2 Beds, 2 Baths | 1,225 sq. ft.
$3,295 - $3,340
5 Available Units
See Floor Plan Details
B13
2 Beds, 2 Baths | 1,363 sq. ft.
$3,980 - $4,045
5 Available Units
See Floor Plan Details
B16
2 Beds, 2 Baths | 1,429 sq. ft.
$4,440 - $4,515
5 Available Units
See Floor Plan Details
B4
2 Beds, 2 Baths | 1,085 sq. ft.
$3,270 - $3,380
4 Available Units
See Floor Plan Details
B18
2 Beds, 2 Baths | 1,434 sq. ft.
$4,550 - $4,610
4 Available Units
See Floor Plan Details
B10
2 Beds, 2 Baths | 1,252 sq. ft.
$3,735 - $3,765
3 Available Units
See Floor Plan Details
B12
2 Beds, 2 Baths | 1,301 sq. ft.
$3,950 - $4,070
3 Available Units
See Floor Plan Details
B14
2 Beds, 2 Baths | 1,366 sq. ft.
$4,200 - $4,265
3 Available Units
See Floor Plan Details
B5
2 Beds, 2 Baths | 1,203 sq. ft.
$3,265 - $3,280
2 Available Units
See Floor Plan Details
B8
2 Beds, 2 Baths | 1,239 sq. ft.
$3,600 - $3,610
2 Available Units
See Floor Plan Details
B9
2 Beds, 2 Baths | 1,242 sq. ft.
$3,710 - $3,785
2 Available Units
See Floor Plan Details
B11
2 Beds, 2 Baths | 1,296 sq. ft.
$3,770 - $3,780
2 Available Units
See Floor Plan Details
B19
2 Beds, 2 Baths | 1,601 sq. ft.
$4,665 - $4,675
2 Available Units
See Floor Plan Details
B1
2 Beds, 2 Baths | 941 sq. ft.
$2,955
1 Available Unit
See Floor Plan Details
B3
2 Beds, 2 Baths | 1,050 sq. ft.
$3,010
1 Available Unit
See Floor Plan Details
B7
2 Beds, 2 Baths | 1,230 sq. ft.
$3,545
1 Available Unit
See Floor Plan Details
B15
2 Beds, 2 Baths | 1,413 sq. ft.
$4,305
1 Available Unit
See Floor Plan Details
B17
2 Beds, 2 Baths | 1,434 sq. ft.
$4,350
1 Available Unit
See Floor Plan Details
Disclaimer: Special, prices and availabilities subject to change.
epIQ Ratings
The epIQ Index gives you an accurate and authentic understanding of what life at a community is like prior to signing a lease, using a familiar letter grade & report card format.
epIQ Report Card
In partnership with SatisFacts™
Community epIQ Grade
Renter Ratings
Review Ratings
Noise
0.0
Grounds
0.0
Safety
0.0
Office Staff
0.0
Maintenance
0.0
Neighborhood
0.0
Survey Ratings
SatisFacts™ Tour Survey
SatisFacts™ Move-In Survey
SatisFacts™ Maintenance Survey
SatisFacts™ Renewal Survey
Review Count
Number of reviews in the past 365 days
N/A
Manager’s Review Engagement
Percentage of reviews responded to
N/A
Manager’s Review Reply Time
Average time to respond to reviews
N/A
Features & Amenities
- View Driveway
- Dogs AllowedRent: $75. Restrictions: Rottweiler, doberman pinscher, pit bull terrier, staffordshire terrier, chow, presa canarias, akita, alaskan malamute, wolf hyrbid or any mix thereof.Less InfoMore Info
- Cats AllowedRent: $75Less InfoMore Info
- App Refrigerator
- BBQ Grills
- Back Facing View
- Balcony
- Bark Park
- Bath Standing Shower
- Built-in Bookcases
- Built-in Desks
- Built-in Surround Sound
- Business Center
- City Views
- Clubhouse
- Corner Apartment
- Courtyard View
- Cyber Cafe
- Dark Cabinetry
- Fitness Center
- Floor to Ceiling Windows
- Gated Community
- Granite Countertops
- Hardwood Flooring
- Internet Access
- Large Balcony
- Light Cabinets
- Living Room
- No Balcony
- On-Site Maintenance
- Partial City View
- Pool
- Pool View
- Skyline Views
- Stainless Steel Appliances
- Storage Space
- Street View
- TV Lounge
- Unit Type Variation
- Valley Views
- View Exterior
- Vinyl Flooring
- Walk In Closets
- Wrap Around Balcony
- dark unit
Leasing
Office Hours
- Sunday: Closed
- Monday - Friday: 09:00 AM - 06:00 PM
- Saturday: 10:00 AM - 05:00 PM
Questions & Answers (0)
Frequently Asked
Contact Property
Similar Communities
Alexan Rivercrest is a 465 - 1,601 sq. ft. apartment in Austin in zip code 78741. This community has a 1 - 2 Beds, 1 - 2 Baths, and is for rent for $1,315 - $4,675. Nearby cities include West Lake Hills, Del Valle, Manor, Bee Cave, Pflugerville, Manchaca, Cedar Park, Round Rock, Lakeway, Creedmoor, Hutto, Lago Vista, and Leander.
Amenity
- Austin Pet Friendly Apartments
- Austin Furnished Apartments
- Austin Apartments with Garages
- Austin Apartments with Utilities Included
- Austin Apartments with Swimming Pool
- Austin Apartments with Washer and Dryer in Unit
- Austin Apartments with AC
- Austin Handicap Accessible Apartments
- Austin Apartments with EV Charging
- Austin Apartments with Elevators
- Austin Apartments with Gyms
- Austin Apartments with Balcony
- Austin Luxury Apartments
Nearby Cities
- West Lake Hills Apartments For Rent
- Del Valle Apartments For Rent
- Manor Apartments For Rent
- Bee Cave Apartments For Rent
- Pflugerville Apartments For Rent
- Manchaca Apartments For Rent
- Cedar Park Apartments For Rent
- Round Rock Apartments For Rent
- Lakeway Apartments For Rent
- Creedmoor Apartments For Rent
- Hutto Apartments For Rent
- Lago Vista Apartments For Rent
- Leander Apartments For Rent
Related Searches
- Studio Apartments For Rent in Austin
- 1 Bedroom Apartments For Rent in Austin
- 2 Bedrooms Apartments For Rent in Austin
- 3 Bedrooms Apartments For Rent in Austin
- Austin Apartments For Rent Under $600
- Austin Apartments For Rent Under $1000
- Austin Apartments For Rent Under $1200
- Austin Apartments For Rent Under $1300
- Austin Apartments For Rent Under $1400
- Austin Apartments For Rent Under $1500
- Austin Apartments For Rent Under $2000
- Austin Apartments For Rent Under $2200
- Austin Apartments For Rent Under $2300
- Austin Apartments For Rent Under $2500
- Austin Apartments For Rent Under $2800
- Austin Apartments For Rent Under $3000






