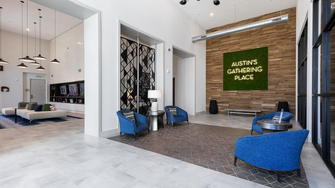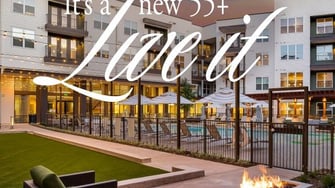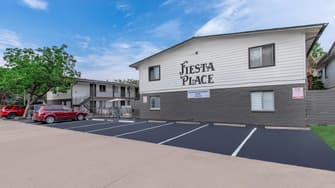Reviews
0 rating
0 total reviews
(
Verified
)
Sort:
- Newest Activity
- Recently Lived In
- Review Rating
Floor Plans & Pricing
Studio
S1 Affordable
Studio, 1 Bath | 468 sq. ft.
$1,234 - $1,274
25 Available Units
See Floor Plan Details
S1a Affordable
Studio, 1 Bath | 468 sq. ft.
$1,530 - $1,580
3 Available Units
See Floor Plan Details
S2
Studio, 1 Bath | 496 sq. ft.
$1,535
3 Available Units
See Floor Plan Details
S1 ANSI
Studio, 1 Bath | 468 sq. ft.
$1,510
1 Available Unit
See Floor Plan Details
1 Bedroom
A4
1 Bed, 1 Bath | 741 sq. ft.
$1,910 - $1,965
36 Available Units
See Floor Plan Details
A5
1 Bed, 1 Bath | 755 sq. ft.
$1,905 - $1,985
30 Available Units
See Floor Plan Details
A3
1 Bed, 1 Bath | 656 sq. ft.
$1,735 - $1,785
16 Available Units
See Floor Plan Details
A2a
1 Bed, 1 Bath | 644 sq. ft.
$1,730 - $1,760
13 Available Units
See Floor Plan Details
A1
1 Bed, 1 Bath | 576 sq. ft.
$1,610 - $1,635
11 Available Units
See Floor Plan Details
A5a
1 Bed, 1 Bath | 755 sq. ft.
$1,895 - $1,925
9 Available Units
See Floor Plan Details
A3a
1 Bed, 1 Bath | 656 sq. ft.
$1,725 - $1,805
7 Available Units
See Floor Plan Details
A7
1 Bed, 1 Bath | 870 sq. ft.
$1,985 - $2,010
7 Available Units
See Floor Plan Details
A4a
1 Bed, 1 Bath | 741 sq. ft.
$1,930 - $1,970
6 Available Units
See Floor Plan Details
A3 Alt
1 Bed, 1 Bath | 684 sq. ft.
$1,820 - $1,830
4 Available Units
See Floor Plan Details
TH A8 Alt
1 Bed, 1.5 Baths | 939 sq. ft.
$2,460
4 Available Units
See Floor Plan Details
A1b
1 Bed, 1 Bath | 576 sq. ft.
$1,640 - $1,670
3 Available Units
See Floor Plan Details
A2
1 Bed, 1 Bath | 644 sq. ft.
$1,710
3 Available Units
See Floor Plan Details
A3b
1 Bed, 1 Bath | 656 sq. ft.
$1,765 - $1,795
3 Available Units
See Floor Plan Details
A5 ANSI
1 Bed, 1 Bath | 755 sq. ft.
$1,880
3 Available Units
See Floor Plan Details
A6
1 Bed, 1 Bath | 836 sq. ft.
$1,960
3 Available Units
See Floor Plan Details
A1a
1 Bed, 1 Bath | 576 sq. ft.
$1,655
2 Available Units
See Floor Plan Details
A7a
1 Bed, 1 Bath | 870 sq. ft.
$2,000
2 Available Units
See Floor Plan Details
TH A8
1 Bed, 1.5 Baths | 940 sq. ft.
$2,460
2 Available Units
See Floor Plan Details
TH A9
1 Bed, 2 Baths | 1,155 sq. ft.
$2,675
2 Available Units
See Floor Plan Details
TH A9 Alt
1 Bed, 2 Baths | 1,139 sq. ft.
$2,780
2 Available Units
See Floor Plan Details
A1 Alt
1 Bed, 1 Bath | 668 sq. ft.
$1,790
1 Available Unit
See Floor Plan Details
A4 Alt
1 Bed, 1 Bath | 737 sq. ft.
$1,890
1 Available Unit
See Floor Plan Details
2 Bedrooms
B4
2 Beds, 2 Baths | 1,137 sq. ft.
$2,560 - $2,630
19 Available Units
See Floor Plan Details
B4a
2 Beds, 2 Baths | 1,137 sq. ft.
$2,560 - $2,640
15 Available Units
See Floor Plan Details
B1b
2 Beds, 2 Baths | 912 sq. ft.
$2,095 - $2,150
11 Available Units
See Floor Plan Details
B1
2 Beds, 2 Baths | 912 sq. ft.
$2,105
6 Available Units
See Floor Plan Details
B3
2 Beds, 2 Baths | 1,132 sq. ft.
$2,560 - $2,585
6 Available Units
See Floor Plan Details
B2
2 Beds, 2 Baths | 974 sq. ft.
$2,385
5 Available Units
See Floor Plan Details
B3a
2 Beds, 2 Baths | 1,132 sq. ft.
$2,580 - $2,605
3 Available Units
See Floor Plan Details
B4 ANSI
2 Beds, 2 Baths | 1,154 sq. ft.
$2,550 - $2,600
2 Available Units
See Floor Plan Details
B2 Alt
2 Beds, 2 Baths | 1,000 sq. ft.
$2,710
2 Available Units
See Floor Plan Details
B1a
2 Beds, 2 Baths | 912 sq. ft.
$2,125
1 Available Unit
See Floor Plan Details
B2a
2 Beds, 2 Baths | 974 sq. ft.
$2,405
1 Available Unit
See Floor Plan Details
B4b
2 Beds, 2 Baths | 1,137 sq. ft.
$2,640
1 Available Unit
See Floor Plan Details
Disclaimer: Special, prices and availabilities subject to change.
epIQ Ratings
The epIQ Index gives you an accurate and authentic understanding of what life at a community is like prior to signing a lease, using a familiar letter grade & report card format.
epIQ Report Card
In partnership with SatisFacts™
Community epIQ Grade
Renter Ratings
Review Ratings
Noise
0.0
Grounds
0.0
Safety
0.0
Office Staff
0.0
Maintenance
0.0
Neighborhood
0.0
Survey Ratings
SatisFacts™ Tour Survey
SatisFacts™ Move-In Survey
SatisFacts™ Maintenance Survey
SatisFacts™ Renewal Survey
Review Count
Number of reviews in the past 365 days
N/A
Manager’s Review Engagement
Percentage of reviews responded to
N/A
Manager’s Review Reply Time
Average time to respond to reviews
N/A
Features & Amenities
- Washer/Dryer
- Cats Allowed
- Dogs Allowed
- 12-Foot Ceilings In Live/Work Apartments Available
- 4 Courtyards
- 8' Entry Doors
- Bike Storage
- Built-In Shelving
- Car Charging Stations
- Chef Inspired Kitchen Islands
- Climate Controlled Interior Hallways
- Community Pet Park and Pet Spa
- Conference Room
- Deep Basin Kitchen Sinks
- Faux Wood Flooring
- Floor to Ceiling Windows
- Framed Mirror
- Glass Shower Enclosure
- Great Room Gathering & Entertaining Lounge
- Live/Work Storefront Entries Available
- Outdoor Gaming Lawn
- Outdoor Grill Areas
- Parcel Locker Room With Cold Storage
- Pickle Ball Court
- Premium Countertops
- Premium Features
- Roman Tubs
- Sky Lounge With Patio
- Smart Locks Available
- Stainless Steel Appliances
- Tiled Backsplash in Kitchen
- Two Interior Color Schemes Available
- Two Premium Swimming Pools
- Vinyl Flooring Throughout
- Wellness Center with Fitness on Demand Center
Leasing
Office Hours
- Sunday: 01:00 PM - 05:00 PM
- Monday - Friday: 09:00 AM - 06:00 PM
- Saturday: 10:00 AM - 05:00 PM
Questions & Answers (0)
Frequently Asked
Contact Property
The Brentwood
Similar Communities
The Brentwood is a 468 - 1,155 sq. ft. apartment in Austin in zip code 78756. This community has a 1 - 2 Beds, 1 - 2 Baths, and is for rent for $1,234 - $2,780. Nearby cities include West Lake Hills, Del Valle, Manor, Bee Cave, Pflugerville, Manchaca, Cedar Park, Round Rock, Lakeway, Creedmoor, Hutto, Lago Vista, and Leander.
Amenity
- Austin Pet Friendly Apartments
- Austin Furnished Apartments
- Austin Apartments with Garages
- Austin Apartments with Utilities Included
- Austin Apartments with Swimming Pool
- Austin Apartments with Washer and Dryer in Unit
- Austin Apartments with AC
- Austin Handicap Accessible Apartments
- Austin Apartments with EV Charging
- Austin Apartments with Elevators
- Austin Apartments with Gyms
- Austin Apartments with Balcony
- Austin Luxury Apartments
Nearby Cities
- West Lake Hills Apartments For Rent
- Del Valle Apartments For Rent
- Manor Apartments For Rent
- Bee Cave Apartments For Rent
- Pflugerville Apartments For Rent
- Manchaca Apartments For Rent
- Cedar Park Apartments For Rent
- Round Rock Apartments For Rent
- Lakeway Apartments For Rent
- Creedmoor Apartments For Rent
- Hutto Apartments For Rent
- Lago Vista Apartments For Rent
- Leander Apartments For Rent
Related Searches
- Studio Apartments For Rent in Austin
- 1 Bedroom Apartments For Rent in Austin
- 2 Bedrooms Apartments For Rent in Austin
- 3 Bedrooms Apartments For Rent in Austin
- Austin Apartments For Rent Under $600
- Austin Apartments For Rent Under $1000
- Austin Apartments For Rent Under $1200
- Austin Apartments For Rent Under $1300
- Austin Apartments For Rent Under $1400
- Austin Apartments For Rent Under $1500
- Austin Apartments For Rent Under $2000
- Austin Apartments For Rent Under $2200
- Austin Apartments For Rent Under $2300
- Austin Apartments For Rent Under $2500
- Austin Apartments For Rent Under $2800
- Austin Apartments For Rent Under $3000






