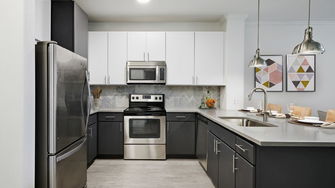Reviews
0 rating
0 total reviews
(
Verified
)
Sort:
- Newest Activity
- Recently Lived In
- Review Rating
Floor Plans & Pricing
Studio
S1
Studio, 1 Bath | 560 sq. ft.
See Floor Plan Details
S4
Studio, 1 Bath | 620 sq. ft.
See Floor Plan Details
S3
Studio, 1 Bath | 431 sq. ft.
See Floor Plan Details
1 Bedroom
A9
1 Bed, 1 Bath | 668 sq. ft.
$1,920 - $1,950
5 Available Units
See Floor Plan Details
A3
1 Bed, 1 Bath | 692 sq. ft.
$1,955 - $2,045
5 Available Units
See Floor Plan Details
A2
1 Bed, 1 Bath | 732 sq. ft.
$2,040 - $2,145
5 Available Units
See Floor Plan Details
A4
1 Bed, 1 Bath | 740 sq. ft.
$2,065 - $2,120
5 Available Units
See Floor Plan Details
A5
1 Bed, 1 Bath | 936 sq. ft.
$2,455 - $2,545
5 Available Units
See Floor Plan Details
A8
1 Bed, 1 Bath | 1,018 sq. ft.
$2,520 - $2,550
4 Available Units
See Floor Plan Details
A4A
1 Bed, 1 Bath | 733 sq. ft.
$2,055 - $2,075
3 Available Units
See Floor Plan Details
A5A
1 Bed, 1 Bath | 896 sq. ft.
$2,375 - $2,430
3 Available Units
See Floor Plan Details
A6
1 Bed, 1 Bath | 1,016 sq. ft.
$2,560 - $2,570
2 Available Units
See Floor Plan Details
A7
1 Bed, 1 Bath | 773 sq. ft.
$2,195
1 Available Unit
See Floor Plan Details
A1
1 Bed, 1 Bath | 742 sq. ft.
See Floor Plan Details
A11
1 Bed, 1 Bath | 787 sq. ft.
See Floor Plan Details
A10
1 Bed, 1 Bath | 733 sq. ft.
See Floor Plan Details
2 Bedrooms
B4
2 Beds, 2 Baths | 1,047 sq. ft.
$2,780 - $2,870
5 Available Units
See Floor Plan Details
B3
2 Beds, 2 Baths | 1,214 sq. ft.
$3,365 - $3,480
5 Available Units
See Floor Plan Details
B4A
2 Beds, 2 Baths | 1,164 sq. ft.
$3,355 - $3,420
4 Available Units
See Floor Plan Details
B5
2 Beds, 2 Baths | 1,167 sq. ft.
$3,355 - $3,420
3 Available Units
See Floor Plan Details
PH
2 Beds, 2.5 Baths | 1,726 sq. ft.
$4,595
1 Available Unit
See Floor Plan Details
B1
2 Beds, 2 Baths | 1,076 sq. ft.
See Floor Plan Details
B1A
2 Beds, 2 Baths | 1,082 sq. ft.
See Floor Plan Details
Disclaimer: Special, prices and availabilities subject to change.
epIQ Ratings
The epIQ Index gives you an accurate and authentic understanding of what life at a community is like prior to signing a lease, using a familiar letter grade & report card format.
epIQ Report Card
In partnership with SatisFacts™
Community epIQ Grade
Renter Ratings
Review Ratings
Noise
0.0
Grounds
0.0
Safety
0.0
Office Staff
0.0
Maintenance
0.0
Neighborhood
0.0
Survey Ratings
SatisFacts™ Tour Survey
SatisFacts™ Move-In Survey
SatisFacts™ Maintenance Survey
SatisFacts™ Renewal Survey
Review Count
Number of reviews in the past 365 days
N/A
Manager’s Review Engagement
Percentage of reviews responded to
N/A
Manager’s Review Reply Time
Average time to respond to reviews
N/A
Features & Amenities
- Washer and Dryer with App
- Cats AllowedRent: $75Less InfoMore Info
- Dogs AllowedRent: $75. Restrictions: Rottweiler, doberman pinscher, pit bull terrier, staffordshire terrier, chow, presa canarias, akita, alaskan malamute, wolf hyrbid or any mix thereof.Less InfoMore Info
- 3rd Floor
- 4th Floor
- App Refrigerator
- BBQ Grills
- Balcony
- Bark Park
- Business Center
- Clubhouse
- Courtyard
- Cyber Cafe
- D/T View
- Dishwasher
- Fitness Center
- Gated Community
- On-Site Maintenance
- Partial D/T View
- Pool
- Premium Corner Units
- Stainless Steel Appliances
- Storage Space
- TV Lounge
- Terrace on 5th Floor
- Walk In Closets
Leasing
Questions & Answers (0)
Frequently Asked
Contact Property
Similar Communities
Rye Heights is a 431 - 1,726 sq. ft. apartment in Houston in zip code 77008. This community has a 1 - 2 Beds, 1 - 2.5 Baths, and is for rent for $1,920 - $4,595. Nearby cities include Bellaire, Stafford, Galena Park, Sugar Land, Missouri City, Pearland, South Houston, Fresno, Manvel, Pasadena, Arcola, Cypress, and Humble.
Amenity
- Houston Pet Friendly Apartments
- Houston Furnished Apartments
- Houston Apartments with Garages
- Houston Apartments with Utilities Included
- Houston Apartments with Swimming Pool
- Houston Apartments with Washer and Dryer in Unit
- Houston Apartments with AC
- Houston Handicap Accessible Apartments
- Houston Apartments with EV Charging
- Houston Apartments with Elevators
- Houston Apartments with Gyms
- Houston Apartments with Balcony
- Houston Luxury Apartments
Nearby Cities
- Bellaire Apartments For Rent
- Stafford Apartments For Rent
- Galena Park Apartments For Rent
- Sugar Land Apartments For Rent
- Missouri City Apartments For Rent
- Pearland Apartments For Rent
- South Houston Apartments For Rent
- Fresno Apartments For Rent
- Manvel Apartments For Rent
- Pasadena Apartments For Rent
- Arcola Apartments For Rent
- Cypress Apartments For Rent
- Humble Apartments For Rent
Related Searches
- Studio Apartments For Rent in Houston
- 1 Bedroom Apartments For Rent in Houston
- 2 Bedrooms Apartments For Rent in Houston
- 3 Bedrooms Apartments For Rent in Houston
- Houston Apartments For Rent Under $600
- Houston Apartments For Rent Under $1000
- Houston Apartments For Rent Under $1200
- Houston Apartments For Rent Under $1300
- Houston Apartments For Rent Under $1400
- Houston Apartments For Rent Under $1500
- Houston Apartments For Rent Under $2000
- Houston Apartments For Rent Under $2200
- Houston Apartments For Rent Under $2300
- Houston Apartments For Rent Under $2500
- Houston Apartments For Rent Under $2800
- Houston Apartments For Rent Under $3000






