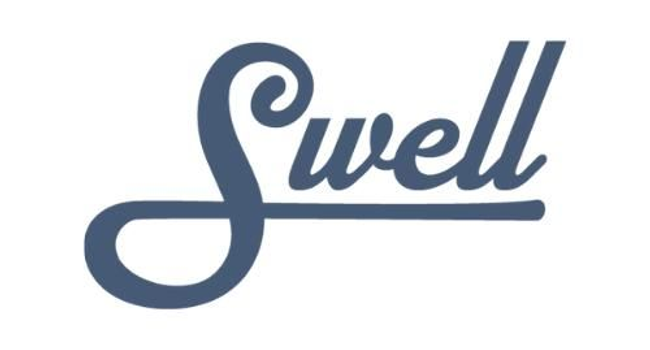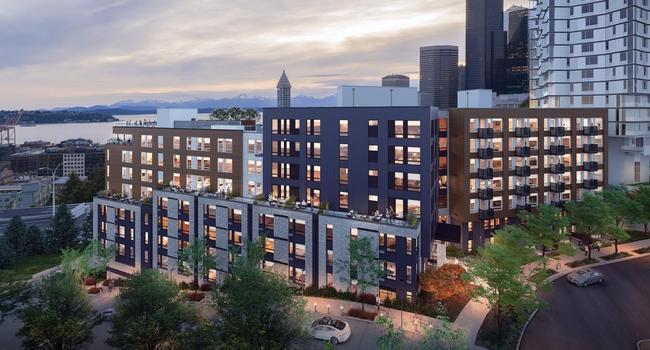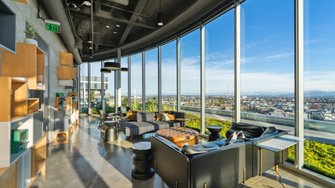Reviews
0 rating
0 total reviews
(
Verified
)
Sort:
- Newest Activity
- Recently Lived In
- Review Rating
Floor Plans & Pricing
Studio
Studio F
Studio, 1 Bath | 488 - 491 sq. ft.
$1,730 - $2,010
5 Available Units
See Floor Plan Details
Studio A, B, D
Studio, 1 Bath | 409 - 439 sq. ft.
$1,848 - $2,316
5 Available Units
See Floor Plan Details
Studio F MFTE
Studio, 1 Bath | 488 sq. ft.
$1,176
1 Available Unit
See Floor Plan Details
Studio A, B, D MFTE
Studio, 1 Bath | 437 sq. ft.
$1,176
1 Available Unit
See Floor Plan Details
Studio SC - A MFTE
Studio, 1 Bath | 507 sq. ft.
$1,898
1 Available Unit
See Floor Plan Details
1 Bedroom
Open 1-bedroom B & G MFTE
1 Bed, 1 Bath | 573 - 664 sq. ft.
$1,502 - $2,029
5 Available Units
See Floor Plan Details
Open 1-bedroom A, C, D MFTE
1 Bed, 1 Bath | 526 - 634 sq. ft.
$1,502 - $2,029
5 Available Units
See Floor Plan Details
Open 1-bedroom B & G
1 Bed, 1 Bath | 584 - 664 sq. ft.
$2,036 - $2,814
5 Available Units
See Floor Plan Details
Open 1-bedroom A, C, D
1 Bed, 1 Bath | 526 - 634 sq. ft.
$2,044 - $2,810
5 Available Units
See Floor Plan Details
Open 1-bedroom M
1 Bed, 1 Bath | 480 - 503 sq. ft.
$2,050 - $2,402
5 Available Units
See Floor Plan Details
Open 1-bedroom J
1 Bed, 1 Bath | 700 - 723 sq. ft.
$2,185 - $2,625
5 Available Units
See Floor Plan Details
Open 1-bedroom E
1 Bed, 1 Bath | 663 sq. ft.
$2,450 - $3,020
5 Available Units
See Floor Plan Details
1 Bedroom B & D
1 Bed, 1 Bath | 711 - 715 sq. ft.
$2,618 - $2,892
5 Available Units
See Floor Plan Details
1-bedroom w/Den
1 Bed, 1 Bath | 764 - 769 sq. ft.
$2,630 - $2,850
5 Available Units
See Floor Plan Details
1 Bedroom C
1 Bed, 1 Bath | 741 - 756 sq. ft.
$2,863 - $3,245
5 Available Units
See Floor Plan Details
Open 1-bedroom E MFTE
1 Bed, 1 Bath | 663 sq. ft.
$1,502 - $2,029
3 Available Units
See Floor Plan Details
1-bedroom K MFTE
1 Bed, 1 Bath | 695 - 714 sq. ft.
$1,502 - $2,029
3 Available Units
See Floor Plan Details
1-bedroom G MFTE
1 Bed, 1 Bath | 596 - 603 sq. ft.
$1,502 - $2,029
3 Available Units
See Floor Plan Details
1 Bedroom G
1 Bed, 1 Bath | 596 - 603 sq. ft.
$1,826 - $2,460
3 Available Units
See Floor Plan Details
Open 1-bedroom H
1 Bed, 1 Bath | 596 sq. ft.
$1,936 - $1,976
3 Available Units
See Floor Plan Details
1 Bedroom K
1 Bed, 1 Bath | 714 sq. ft.
$2,809 - $2,989
3 Available Units
See Floor Plan Details
1 Bedroom J
1 Bed, 1 Bath | 698 - 699 sq. ft.
$2,820 - $2,936
3 Available Units
See Floor Plan Details
1-bedroom C MFTE
1 Bed, 1 Bath | 741 - 746 sq. ft.
$1,502
2 Available Units
See Floor Plan Details
1 Bedroom L
1 Bed, 1 Bath | 480 sq. ft.
$1,740 - $1,780
2 Available Units
See Floor Plan Details
1 Bedroom F
1 Bed, 1 Bath | 569 sq. ft.
$1,991 - $2,031
2 Available Units
See Floor Plan Details
1-bedroom w/Den A
1 Bed, 1 Bath | 708 sq. ft.
$2,418 - $2,458
2 Available Units
See Floor Plan Details
1-bedroom F MFTE
1 Bed, 1 Bath | 569 sq. ft.
$1,502
1 Available Unit
See Floor Plan Details
Open 1-bedroom M MFTE
1 Bed, 1 Bath | 502 sq. ft.
$1,502
1 Available Unit
See Floor Plan Details
1-bedroom B & D MFTE
1 Bed, 1 Bath | 715 sq. ft.
$1,502
1 Available Unit
See Floor Plan Details
1-bedroom w/Den MFTE
1 Bed, 1 Bath | 763 sq. ft.
$1,502
1 Available Unit
See Floor Plan Details
1-bedroom L MFTE
1 Bed, 1 Bath | 480 sq. ft.
$1,502
1 Available Unit
See Floor Plan Details
Open 1-bedroom H MFTE
1 Bed, 1 Bath | 633 sq. ft.
$1,502
1 Available Unit
See Floor Plan Details
1 Bedroom J MFTE
1 Bed, 1 Bath | 698 sq. ft.
$1,502
1 Available Unit
See Floor Plan Details
Open 1-bedroom F
1 Bed, 1 Bath | 452 sq. ft.
$1,928
1 Available Unit
See Floor Plan Details
1-bedroom w/Den A MFTE
1 Bed, 1 Bath | 708 sq. ft.
$2,029
1 Available Unit
See Floor Plan Details
2 Bedrooms
2-bedroom B
2 Beds, 1 Bath | 855 - 876 sq. ft.
$2,630 - $4,663
5 Available Units
See Floor Plan Details
2-bedroom A
2 Beds, 2 Baths | 1,012 - 1,026 sq. ft.
$3,037 - $5,504
5 Available Units
See Floor Plan Details
2-bedroom E
2 Beds, 2 Baths | 1,057 sq. ft.
$3,736 - $5,579
4 Available Units
See Floor Plan Details
2-bedroom B MFTE
2 Beds, 1 Bath | 855 - 876 sq. ft.
$2,046 - $2,382
3 Available Units
See Floor Plan Details
2-bedroom C MFTE
2 Beds, 2 Baths | 1,024 sq. ft.
$2,046 - $2,382
2 Available Units
See Floor Plan Details
2-bedroom J
2 Beds, 2 Baths | 859 - 881 sq. ft.
$2,902 - $4,421
2 Available Units
See Floor Plan Details
2-bedroom F
2 Beds, 2 Baths | 888 - 889 sq. ft.
$3,112 - $4,578
2 Available Units
See Floor Plan Details
2-bedroom G MFTE
2 Beds, 2 Baths | 942 sq. ft.
$2,046
1 Available Unit
See Floor Plan Details
2 Bedroom A MFTE
2 Beds, 2 Baths | 1,012 sq. ft.
$2,046
1 Available Unit
See Floor Plan Details
2-bedroom D MFTE
2 Beds, 2 Baths | 1,003 sq. ft.
$2,382
1 Available Unit
See Floor Plan Details
2-bedroom G
2 Beds, 2 Baths | 942 sq. ft.
$3,150 - $4,610
1 Available Unit
See Floor Plan Details
2-bedroom D
2 Beds, 2 Baths | 1,073 sq. ft.
$3,605 - $5,273
1 Available Unit
See Floor Plan Details
2-bedroom E MFTE
2 Beds, 2 Baths
See Floor Plan Details
2-bedroom C
2 Beds, 1 Bath
See Floor Plan Details
2-bedroom F MFTE
2 Beds, 2 Baths | 889 sq. ft.
See Floor Plan Details
Disclaimer: Special, prices and availabilities subject to change.
epIQ Ratings
The epIQ Index gives you an accurate and authentic understanding of what life at a community is like prior to signing a lease, using a familiar letter grade & report card format.
epIQ Report Card
In partnership with SatisFacts™
Community epIQ Grade
Renter Ratings
Review Ratings
Noise
0.0
Grounds
0.0
Safety
0.0
Office Staff
0.0
Maintenance
0.0
Neighborhood
0.0
Survey Ratings
SatisFacts™ Tour Survey
SatisFacts™ Move-In Survey
SatisFacts™ Maintenance Survey
SatisFacts™ Renewal Survey
Review Count
Number of reviews in the past 365 days
N/A
Manager’s Review Engagement
Percentage of reviews responded to
N/A
Manager’s Review Reply Time
Average time to respond to reviews
N/A
Features & Amenities
- Washer/Dryer
- Garage
- Dogs Allowed
- Cats Allowed
- Balcony or Patio
- Bike Storage
- Business Center
- Central Air Conditioning in All Homes
- Clubhouse
- Coffee Bar
- Elevator
- Energy and Water Efficient Appliances
- Fitness Center
- Gated Access
- Green Friendly Community
- High-Speed Internet
- Kitchen Islands
- On-Site Maintenance
- On-Site Management
- Package Receiving Service
- Pet Wash Stations
- Premium Countertops
- Premium Flooring
- Public Transportation
- Stainless Steel Appliances
- Sundeck
- Trash Chute on Each Floor
- Views
Leasing
Office Hours
- Sunday: Closed
- Monday - Friday: 09:00 AM - 06:00 PM
- Saturday: 10:00 AM - 05:00 PM
Questions & Answers (0)
Frequently Asked
Check Availability
Swell
Is this your community?
Claim your community to update listing information, capture leads, and respond to reviews!
Similar Communities
Swell is a 409 - 1,073 sq. ft. apartment in Seattle in zip code 98104. This community has a 1 - 2 Beds, 1 - 2 Baths, and is for rent for $1,176 - $5,579. Nearby cities include Mercer Island, Bellevue, Kirkland, Lake Forest Park, Bainbridge Island, Shoreline, Newcastle, Kenmore, Redmond, Seatac, Tukwila, Edmonds, and Mountlake Terrace.
Amenity
- Seattle Pet Friendly Apartments
- Seattle Furnished Apartments
- Seattle Apartments with Garages
- Seattle Apartments with Utilities Included
- Seattle Apartments with Swimming Pool
- Seattle Apartments with Washer and Dryer in Unit
- Seattle Apartments with AC
- Seattle Handicap Accessible Apartments
- Seattle Apartments with EV Charging
- Seattle Apartments with Elevators
- Seattle Apartments with Gyms
- Seattle Apartments with Balcony
- Seattle Luxury Apartments
Nearby Cities
- Mercer Island Apartments For Rent
- Bellevue Apartments For Rent
- Kirkland Apartments For Rent
- Lake Forest Park Apartments For Rent
- Bainbridge Island Apartments For Rent
- Shoreline Apartments For Rent
- Newcastle Apartments For Rent
- Kenmore Apartments For Rent
- Redmond Apartments For Rent
- Seatac Apartments For Rent
- Tukwila Apartments For Rent
- Edmonds Apartments For Rent
- Mountlake Terrace Apartments For Rent
Related Searches
- Studio Apartments For Rent in Seattle
- 1 Bedroom Apartments For Rent in Seattle
- 2 Bedrooms Apartments For Rent in Seattle
- 3 Bedrooms Apartments For Rent in Seattle
- Seattle Apartments For Rent Under $600
- Seattle Apartments For Rent Under $1000
- Seattle Apartments For Rent Under $1200
- Seattle Apartments For Rent Under $1300
- Seattle Apartments For Rent Under $1400
- Seattle Apartments For Rent Under $1500
- Seattle Apartments For Rent Under $2000
- Seattle Apartments For Rent Under $2200
- Seattle Apartments For Rent Under $2300
- Seattle Apartments For Rent Under $2500
- Seattle Apartments For Rent Under $2800
- Seattle Apartments For Rent Under $3000






